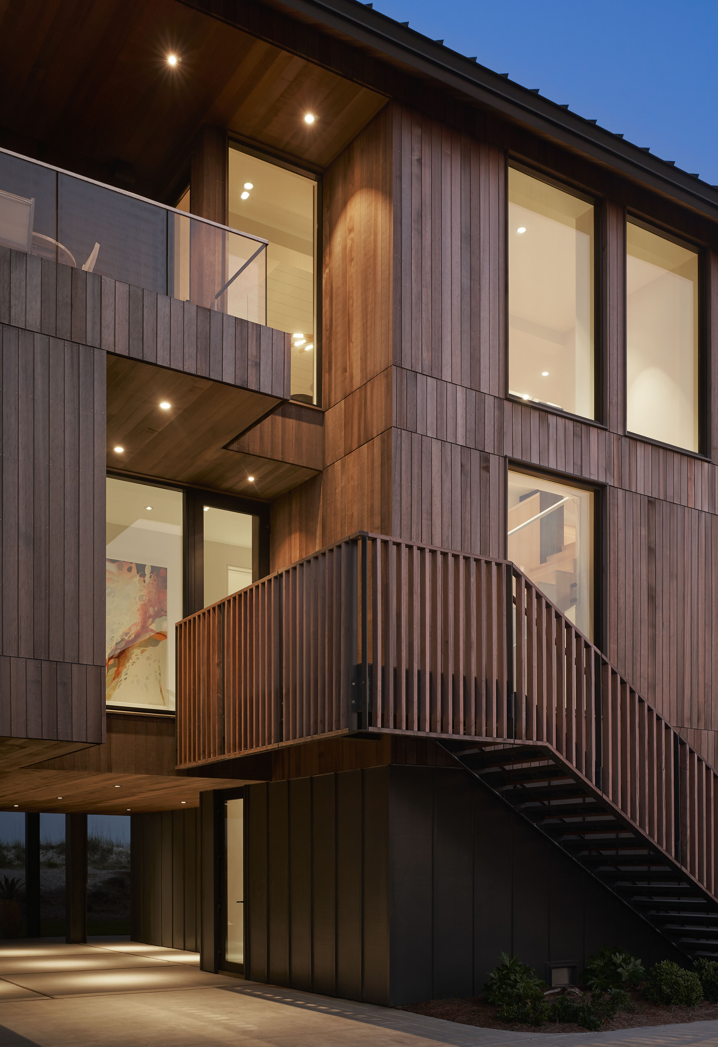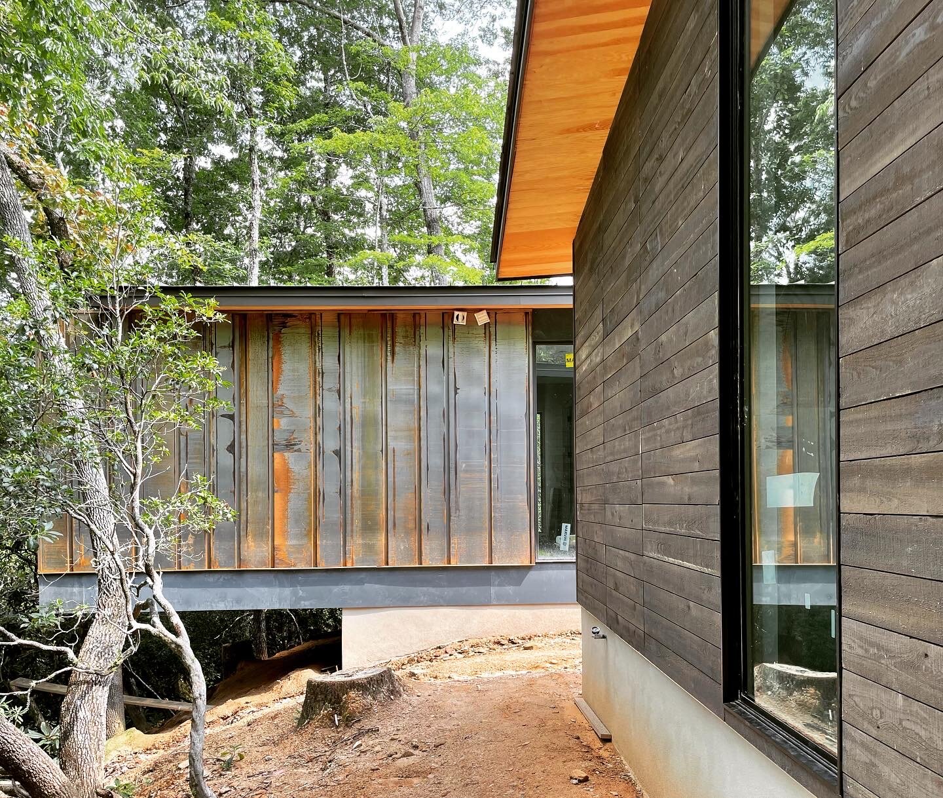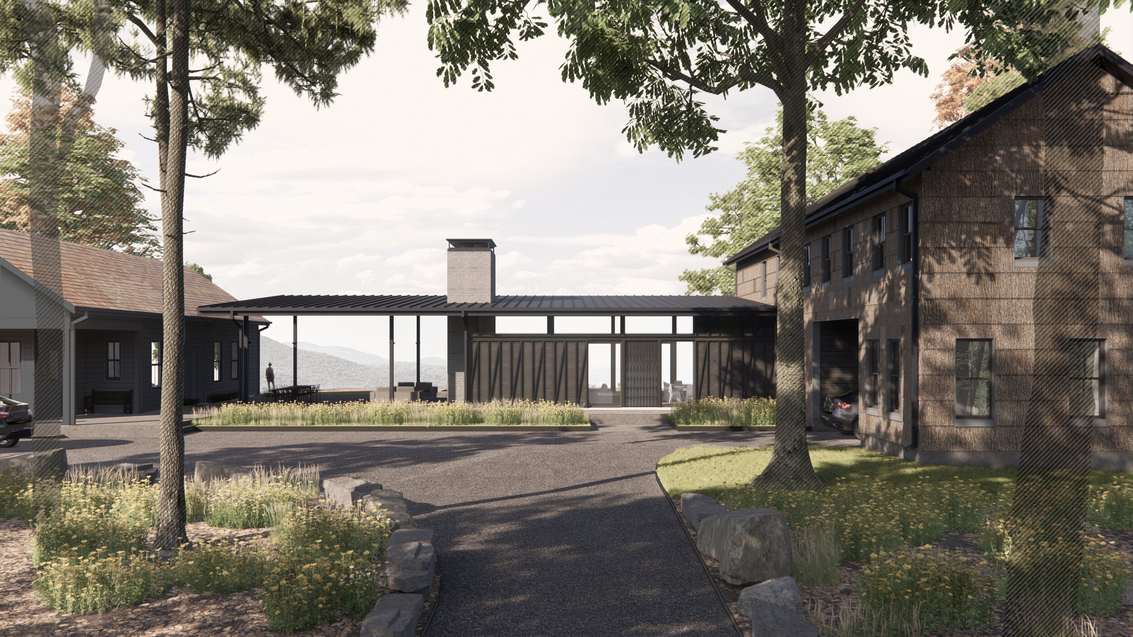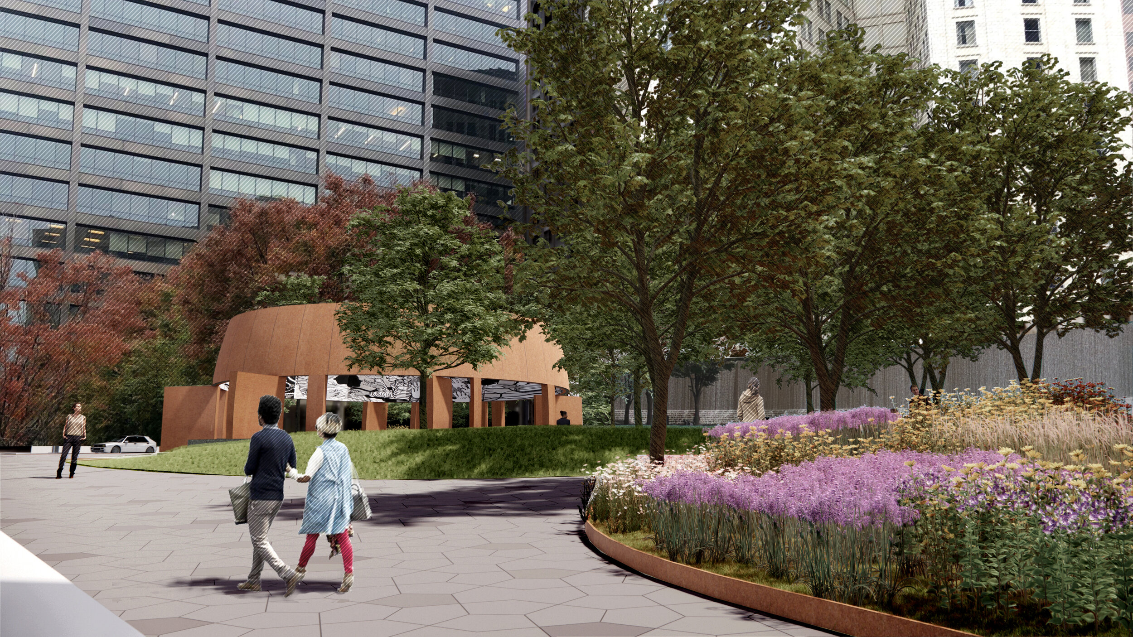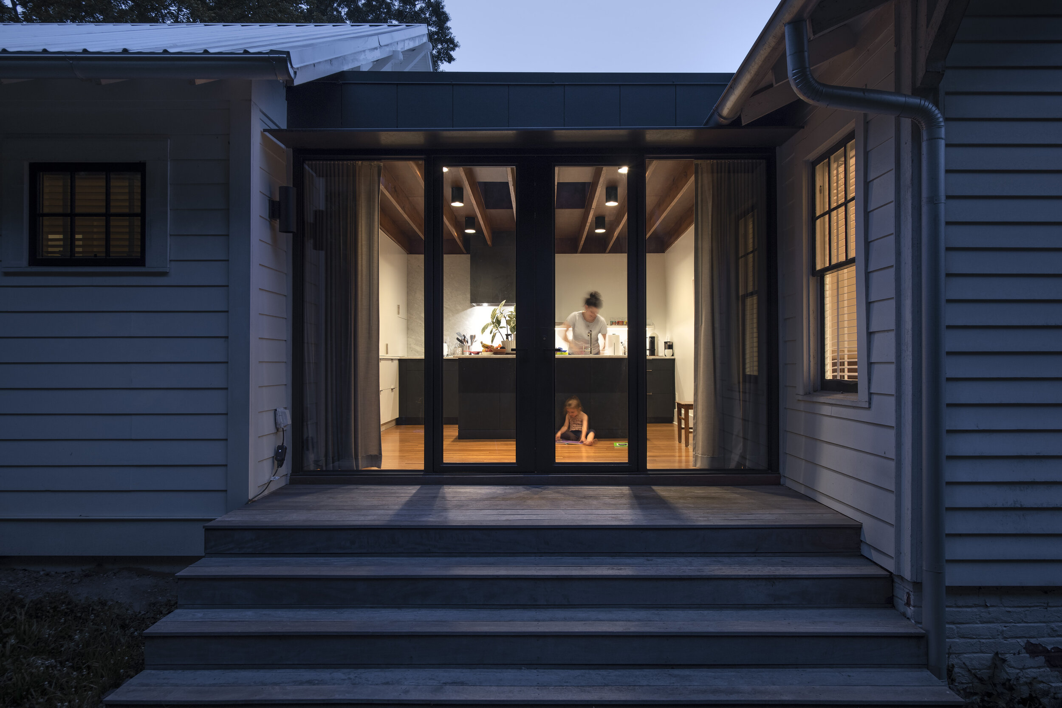INMAN PARK LOFT RESIDENCE
INMAN PARK LOFT RESIDENCE
Project Type: Renovation to a Private Loft Residence
Location: Atlanta, GA
Year Completed: 2017
Description: This loft unit is located in a renovated automotive warehouse complex from the 1950s. The block-and-steel buildings were converted to lofts in the late 1990s and retain many of the structural features of the original buildings. The original layout of this unit was a wide-open ground floor plan with very few interior walls and meandering exposed ductwork and wiring. The new renovation converts some of the ground floor area into a new bedroom and nursery and re-routes ductwork for less visual clutter. The kitchen and ground-floor bathroom were upgraded, and new built-in furniture pieces were added. The new walls are wood-lined with custom doors to match.
FEATURED WORK





